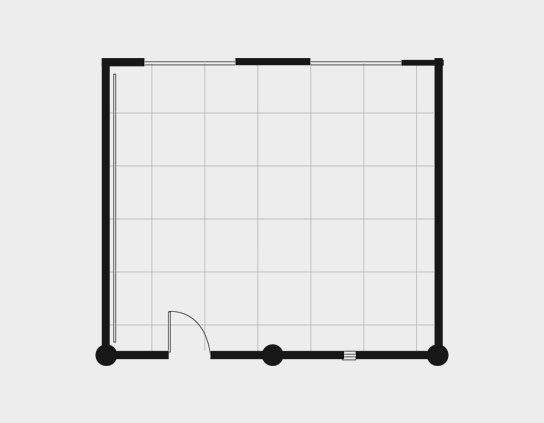Room 13
- Spaces
- * Enabled for streaming activity
- GROUND FLOOR
- Garden
- Vestibule
- * Room 01
- * Room 02
- * Room 03
- * Room 04
- * Room 05
- * Room 06
- * Room 07
- * Room 08
- * Room 010
- Room 08 + 010
- Room 011
- Room 013
- * Room 011 + 013
- Dining Room
- Restaurant – Cafeteria
- FIRST FLOOR
- Aula Magna
- Room 10
- Room 12
- Room 14
- Room 10 + 12 + 14
- Room 11
- Room 13
- Room 11 + 13
- Room 15
- * Room 16
- * Room 18
- Room 19
- North Terrace
- South Terrace
- SECOND FLOOR
- Room 21
- Room 23
- THIRD FLOOR
- Room 31
- Room 33
- Room 35
- Room 37
- Room 39
Specifications
| Floor space | Width | Length | Height |
|---|---|---|---|
| 72 m2 | 8 m | 9 m | 6,75 m |
| School | Theatre | U-Shape | Patio |
|---|---|---|---|
| 48 pax | 79 pax | 22 pax | 28 pax |
| Coffee break | Banqueting | Buffet | Cocktail |
|---|---|---|---|
| 60 pax | 54 pax | 40 pax | 60 pax |
| Equipment |
|---|
| Central screen, dimensions: 400x250 (185” format 16:10, 2 side screens 1,70 x 2,30 m., 5,400 lumens with Laser technology in Full resolution HD (1920x1080), Internet facilities, PA system, presidential table equipped with 3 microphones, 2 hand microphones, 1 lapel microphone and 1 coronet microphone. Room equipped with movable platform. |
| Other |
|---|
| Natural light, spacious room, decorated with original mosaics with direct access to the terrace. Can be joined with the adjacent room 011 to expand its capacity. |





_thumb.jpg)
