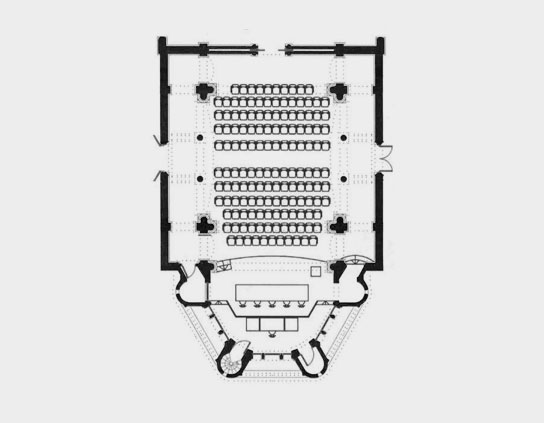Aula Magna
- Spaces
- * Enabled for streaming activity
- GROUND FLOOR
- Garden
- Vestibule
- * Room 01
- * Room 02
- * Room 03
- * Room 04
- * Room 05
- * Room 06
- * Room 07
- * Room 08
- * Room 010
- Room 08 + 010
- Room 011
- Room 013
- * Room 011 + 013
- Dining Room
- Restaurant – Cafeteria
- FIRST FLOOR
- Aula Magna
- Room 10
- Room 12
- Room 14
- Room 10 + 12 + 14
- Room 11
- Room 13
- Room 11 + 13
- Room 15
- * Room 16
- * Room 18
- Room 19
- North Terrace
- South Terrace
- SECOND FLOOR
- Room 21
- Room 23
- THIRD FLOOR
- Room 31
- Room 33
- Room 35
- Room 37
- Room 39
Specifications
| Floor space | Width | Length | Height |
|---|---|---|---|
| 206 m2 | 13 m | 16,50 m | 27 m |
| School | Theatre | U-Shape | Patio |
|---|---|---|---|
| 80 pax | 200 pax | 34/58 pax | 40 pax |
| Coffee break | Banqueting | Buffet | Cocktail |
|---|---|---|---|
| 150 pax | 120 pax | 100 pax | 150 pax |
| Equipment |
|---|
| Central screen 5x3, 15 sqm. (16:9), 10.000lm full HD beamer, Internet facilities, PA system, presidential table equipped with 5 microphones and two screens, lectern equipped with 2 microphones and screen, 2 hand microphones, 1 lapel microphone and audiovisual technical support throughout the duration of the event. |
| Other |
|---|
| Key location on the grand floor, originally the old chapel of the building. Can be joined with the adjacent rooms (10, 12, 14, 11, and 13) through CCTV to expand its capacity. |




















